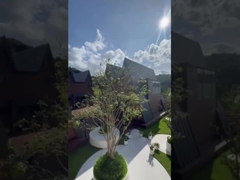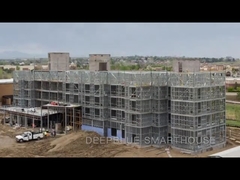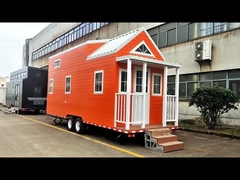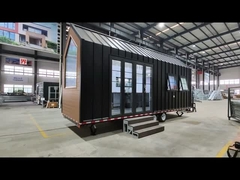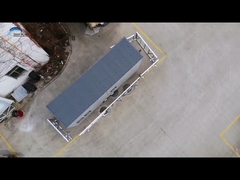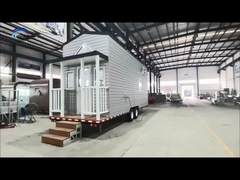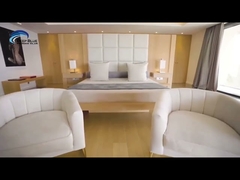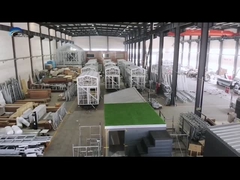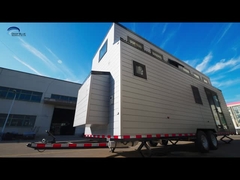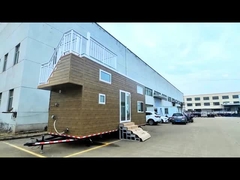মেসেজ রেখে যান
আমরা শীঘ্রই আপনাকে কল করব!
আপনার বার্তা 20-3,000 অক্ষরের মধ্যে হতে হবে!
অনুগ্রহপূর্বক আপনার ইমেইল চেক করুন!
জমা দিন
অধিক তথ্য ভালো যোগাযোগের সুবিধা দেয়।
মি
- মি
- মিসেস
Purpose
Purpose is required
Business
Business is required
Ability of build
Ability of build is required
Requirement
Requirement is required
ঠিক আছে
সফলভাবে দাখিল হল!
আমরা শীঘ্রই আপনাকে কল করব!
ঠিক আছে
মেসেজ রেখে যান
আমরা শীঘ্রই আপনাকে কল করব!
আপনার বার্তা 20-3,000 অক্ষরের মধ্যে হতে হবে!
অনুগ্রহপূর্বক আপনার ইমেইল চেক করুন!
জমা দিন

